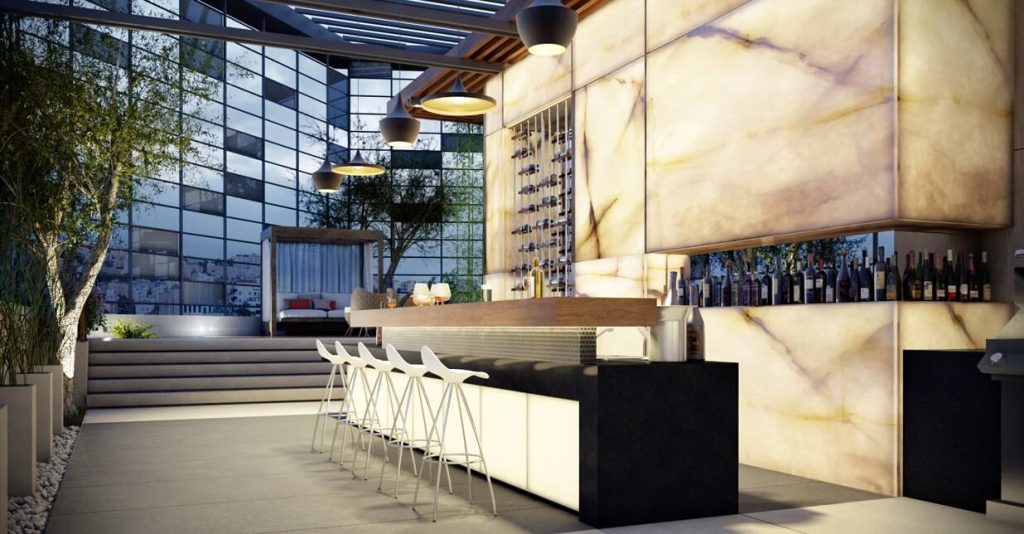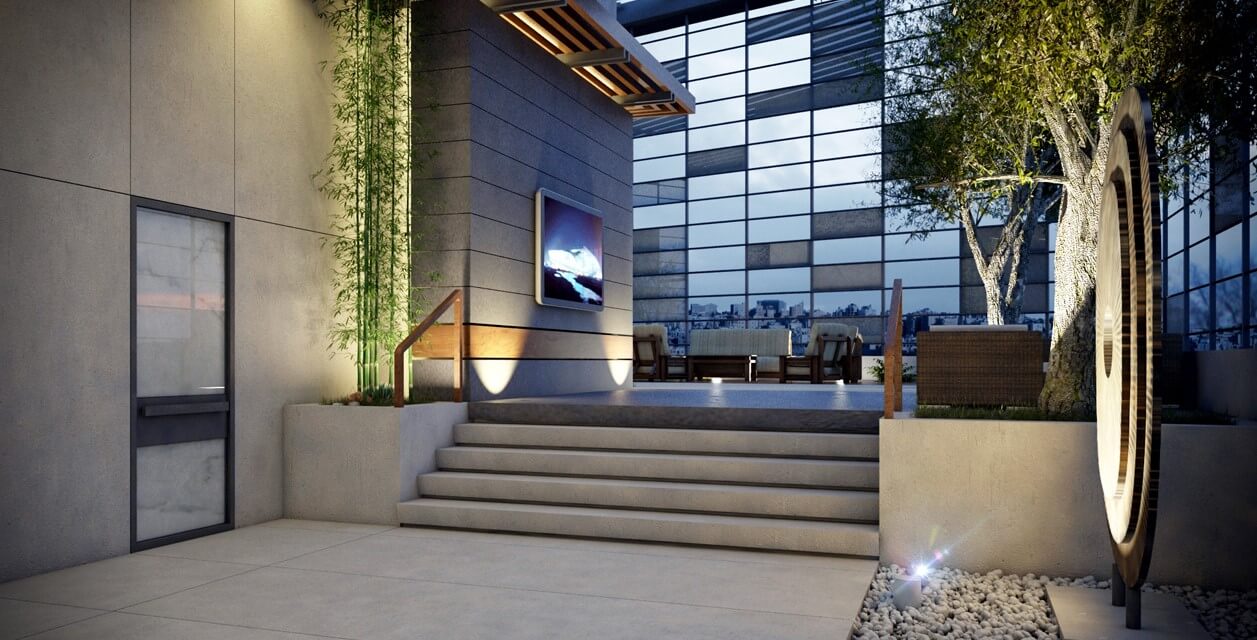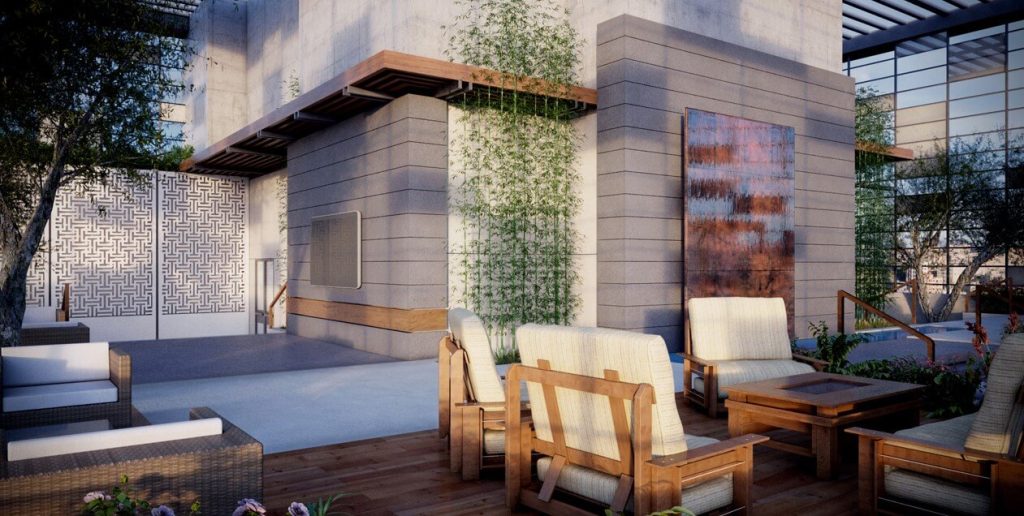Projects
Seraj Tower
Location
Amman – Jordan
Client
Audeh Group
Consultant
Alnasser + Partners Architects & Engineers
Contractor
Arkan Contracting Company
The Project
Arkan Contracting was tasked with executing the interior design for two floors that would serve as offices for M/s Audeh group. Additionally, they were responsible for designing a roof garden floor specifically for the group’s chairman.

Scope of Services
The scope of services was developing coordinated interior design shop drawings, which were essential for the construction process. The expertise in interpreting engineering plans allowed for the creation of detailed drawings that accurately represented the installation details and dimensions of various building components. Close collaboration with architects, engineers, and subcontractors ensured that the shop drawings incorporated all necessary electrical, mechanical, and architectural elements, resulting in a harmonized and coordinated design. Careful attention to detail and the ability to identify potential clashes or conflicts helped streamline the construction process and avoid costly errors.




Our Projects Portfolio
We invite you to browse through our portfolio and witness the outcomes of our passion for turning visions into realities